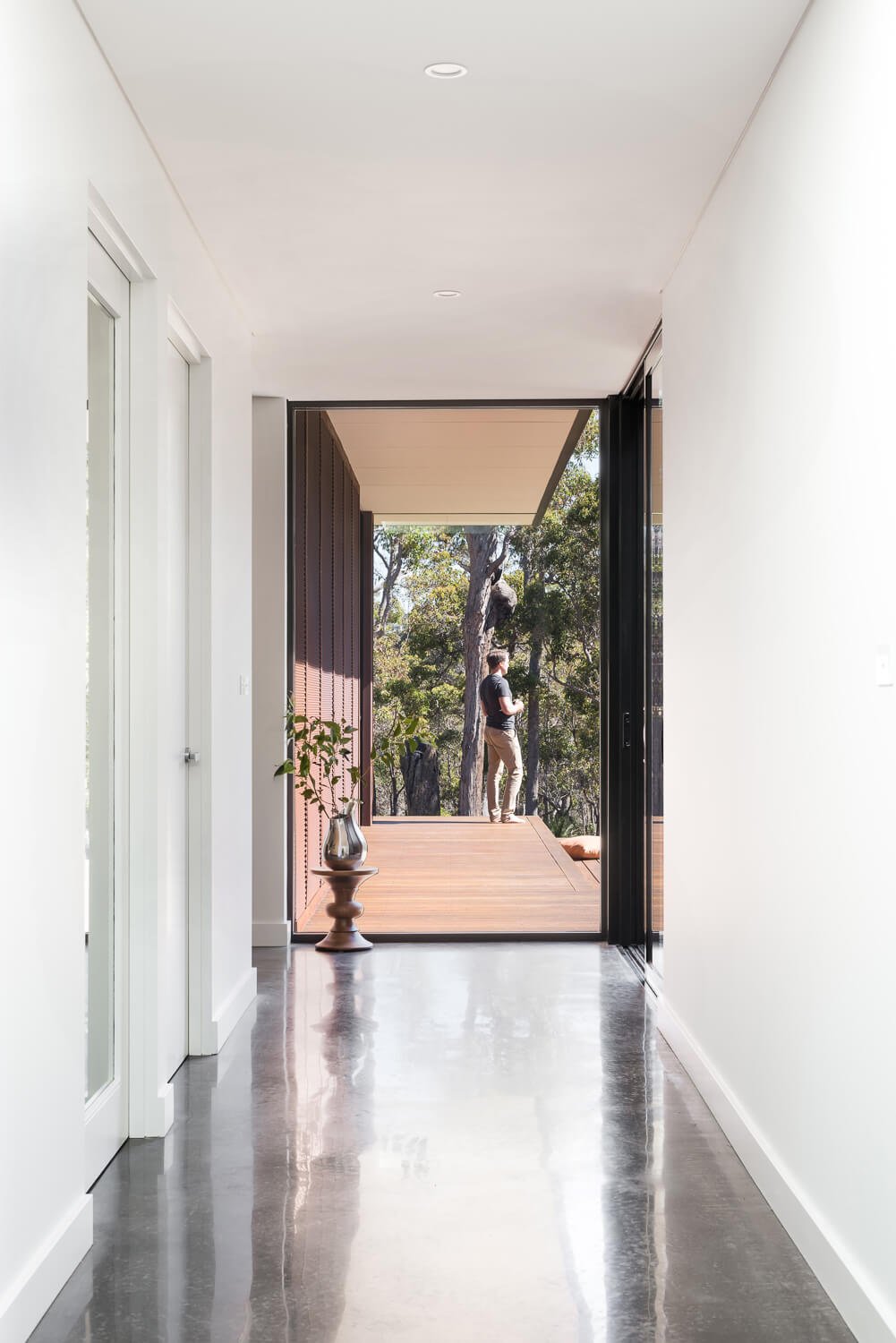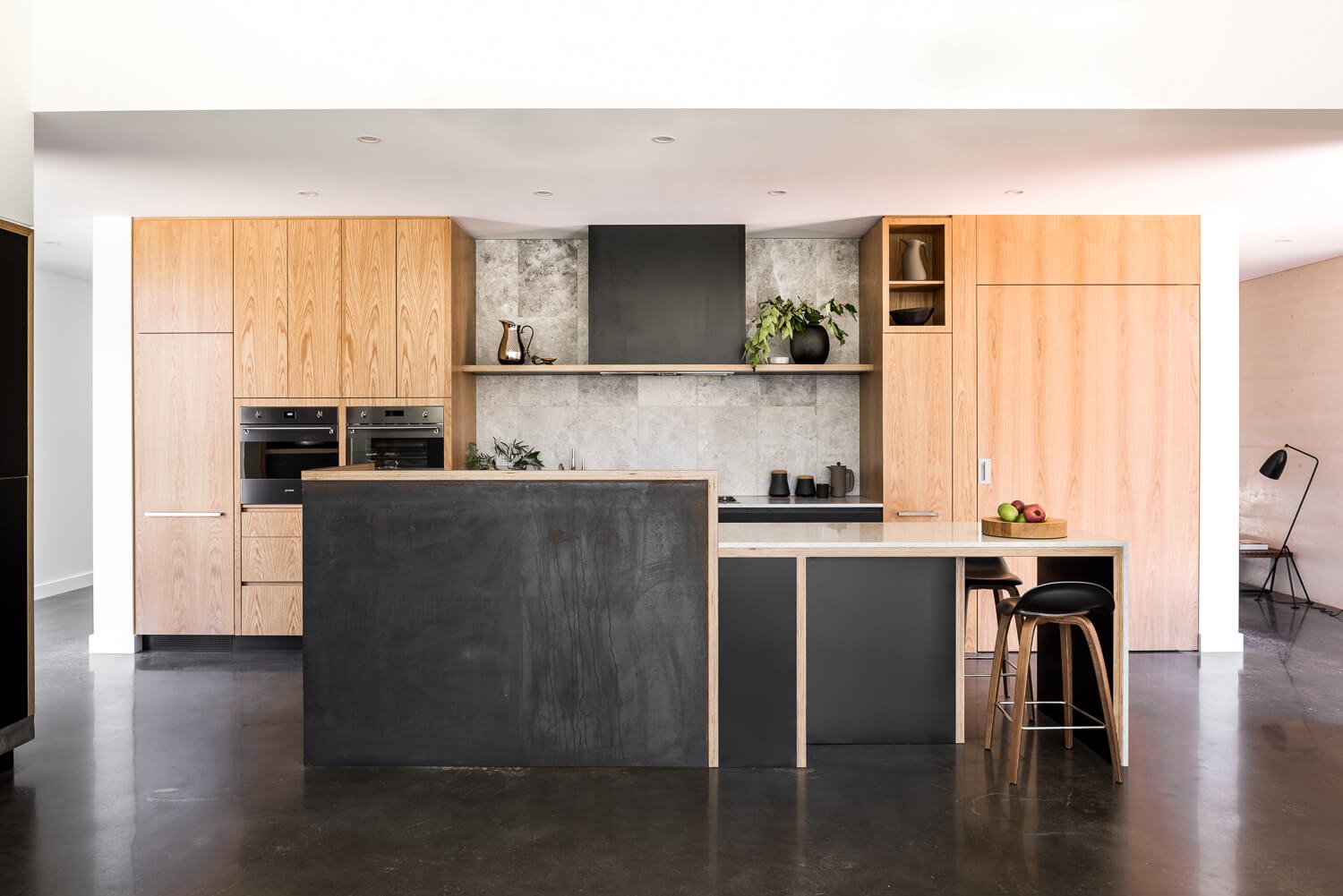K Residence
Completed 2016
The design of this residence is an exploration of the key elements of a rural house while exploring contemporary interconnecting pavilions clad in natural materials. The design has a key element of a central entertaining space of which an axis of rammed limestone connects pavilions of varying massing and materials to curate the interior spaces.
Considered planning allows for multiple families to inhabit the spaces while being a permanent residence for a retired couple.
Design & Interiors: Reside Studio
Styling: Anna Flanders
Images: Dion Robeson
Awards: MBA WA Best House of the Year, MBA WA Best Designer of the Year, MBA WA Kitchen of the Year, HIA Greensmart House of the Year, DIA Interior Design Commendation
Press: House and Garden Magazine



































